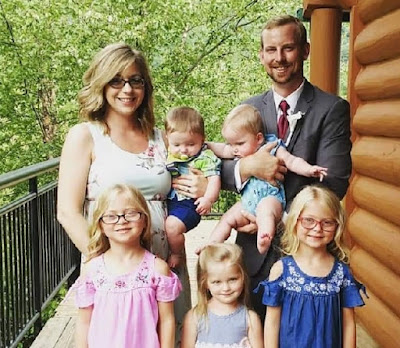I was fortunate to have a level line on each pole. Robert, from Troyer Post Buildings struck this line with a laser while erecting the poles and roof. That became the baseline for each horizontal piece being installed. It didn't eliminate the need for my 4' level but it does keep things level from one side of the building to the other.
The first items that needed to be installed were the "rat" guard and "J" trim, then the trim around the overhead (OH) door openings. Rat guard is just what it says. The siding is corrugated and without it, critters could easily climb inside the building. It went on first, next came the J and OH door trim and from there, the Hunter Green wainscoting could be installed.
A tip I learned from RR buildings was to pre-punch the siding thus allowing the screws to penetrate easily and quickly. By staking 4-5 panels atop each other I could mark the top panel and punch through all of the panels at once. I use an AWL for this. All the holes line up and are consistent down the line. Makes the installation look professional. My friend Earl and I were able to get the front and both sides done, then I ran out of materials. So, the rear wainscoting won't get finished until next week.
Last Friday, Donna's son, Darren, and his friend, Bob, came down from Cincinnati for the weekend to help with some of the longer panels. They also were able to solve some of the finer details with the trim that I was struggling with. Earl arrived on Saturday to help, too. It was a great weekend of working together and accomplishing a number of tasks. We made great progress.
I asked them to sign the building. It's something I am getting anyone that helps me with this project to do. I take pictures of the signing and will make a collage of all of the when complete. All of the signings will be covered by spray foam with just pics and memories left. Anybody else want to come sign my building?
Thank you to everyone for all the help so far. Progress may be slow, but it is moving forward. Now to get past this new batch of rainy weather so I can get this thing closed up. The overhead doors will be here soon!
 |
| Website ~ Facebook ~ Instagram ~ YouTube |
Stay Tuned!




















