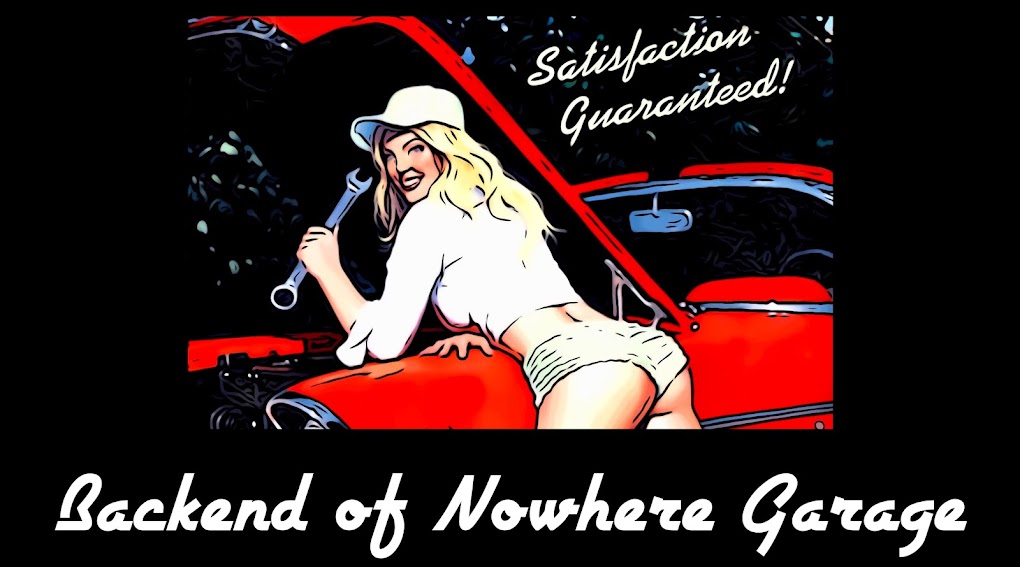The barn will be 40’ W by 50’ L and 16’ H with two 12’ x 14’ overhead doors. The best place for access and minimum lot prep was located about 50’ from the road in the pasture just north/west of the house. I also plan on a 20' concrete patio off the back side, a good place to sit and relax and maybe wash a vehicle or two. Here is a rough approximation of the pole barn in a satellite view of our property. The yellow is where the building will sit, it doesn't show the 20' extension off the back.

Our 41’ fifth wheel will fit inside without the Freightliner but will most likely stay stored outside. When I need to perform some work on it, inside it will be. I really hate rolling around in the gravel to work on it. Six inches of concrete will support any of the toys we have as well as the 10,000 two-post lift I plan to buy. The pad will be stubbed out for a bathroom/shower as well as a small kitchen area. Layout to be determined.
The first step:
- Get the ground prepped. This included fence and post removal, staking the foot print, grading the driveway and fill to level the building footprint.
Fence removal:
- Remove the wire
- Pull the posts (click for video)
- Store for later use.
- Prep the culvert
- Install 40’ of 12” culvert pipe (Later replaced with smaller pipe due to damage and height)
- Fill with gravel
Building footprint:
- Skim off any top soil and pile South of the building site. This will be used later for backfill and grading.
- Bring entire site to grade (many, many loads of fill brought in). Additional area on sides (10’) and rear (20’) brought to grade as well
- I will compact this area per concrete contractor’s guidance.
Here are some pictures of the progress (click for larger photos):
Stay Tuned!















