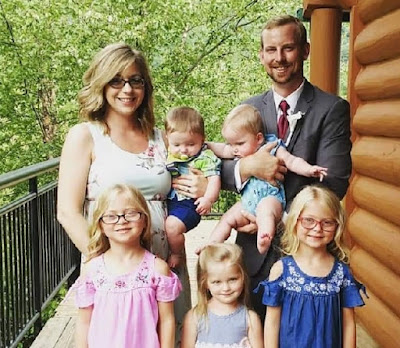Next came the overhead doors. Plateau Garage Doors & Roofing ordered my doors a few weeks ago. Kyle, one of the owners, called me last week and we setup this Tuesday for installation. I had to clear the area and make some minor adjustments to the bracing to facilitate Kyle's work. He and his helper showed up on time at 8:00 AM, unloaded the materials and immediately went to work. By 2:00, after a 15 minute lunch break, they were done and headed to their next job. Very efficient and done at reasonable cost. I am very pleased. No motors yet, need to wait for electric to be done next spring. However the doors raise and lower with little effort and will do just fine for now.
Here is the smaller door at the back of the building...
One of the two 16' front doors...
Time lapse video of the two front doors...
So far all the subs I have used are locals and most live quite close by us. That being said, I asked Kyle for a recommendation for an electrician. Sure enough, he had a friend that can do the work and will work with me so I can do some of the wiring myself. Hmmm, I see more Youtube videos in my future. I've done some electrical before and always get accused of over-doing. Hey, anything worth doing is worth over-doing!
So my goal for this year has been accomplished. I set out to get the building up and closed in. I am a little over budget but nothing catastrophic. So yes, I am pleased. Now both the Backend of Nowhere Garage and I will rest over the winter. We'll hit hard again come Spring!
Stay Tuned!














































